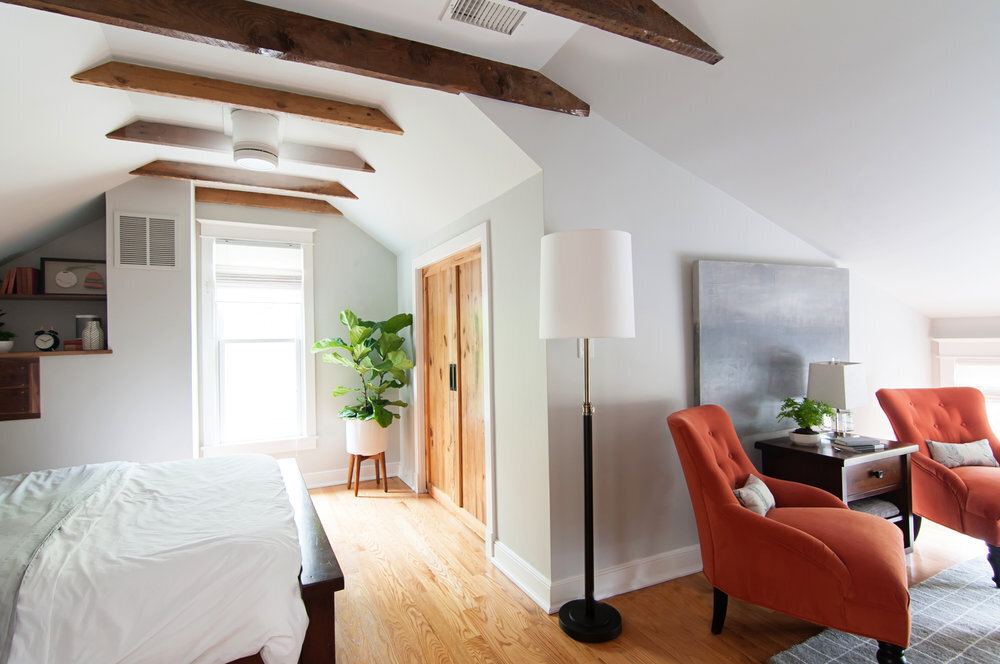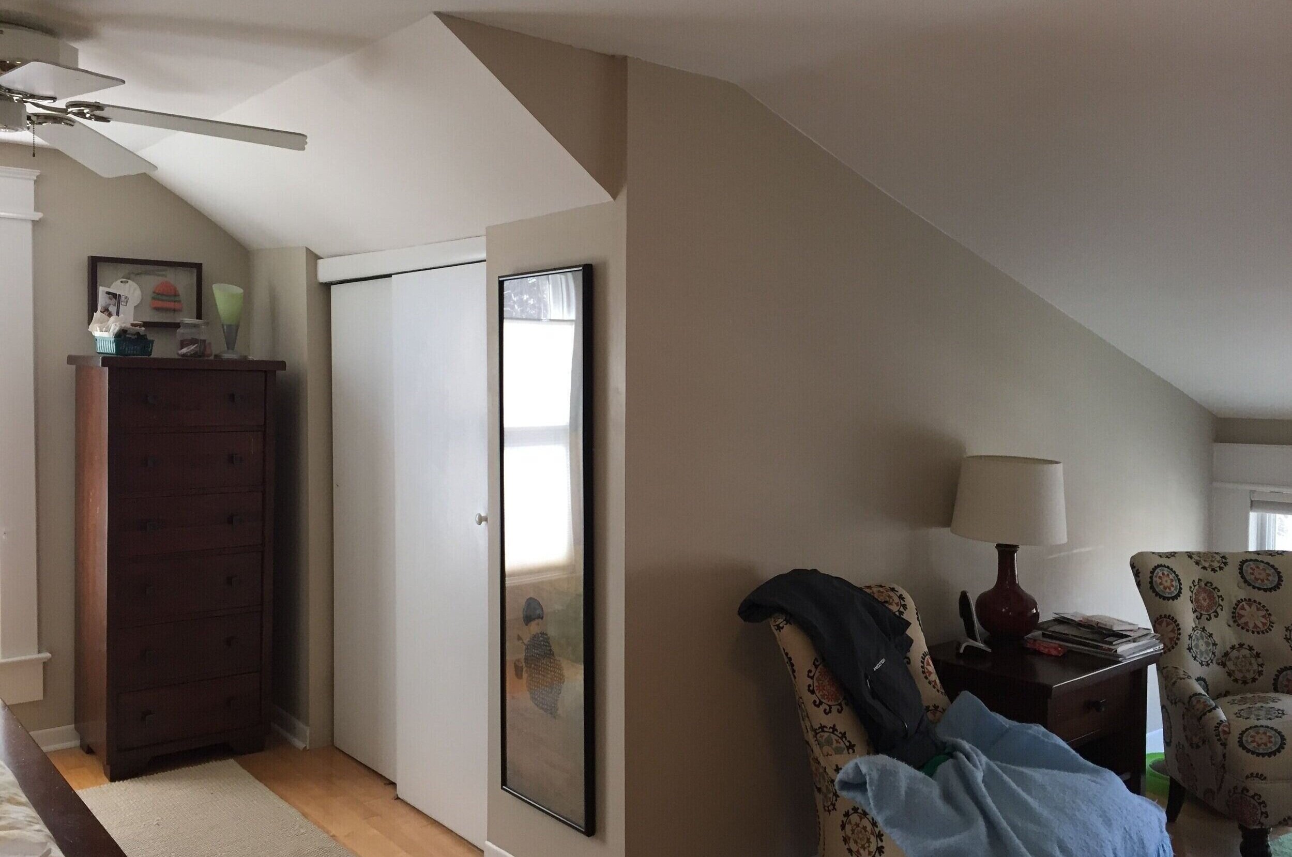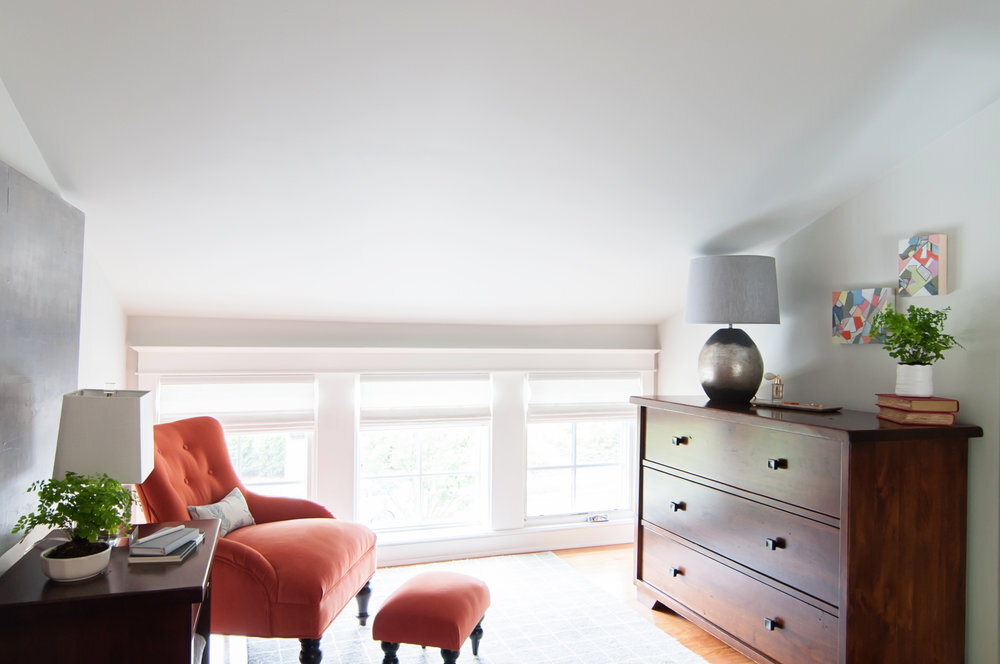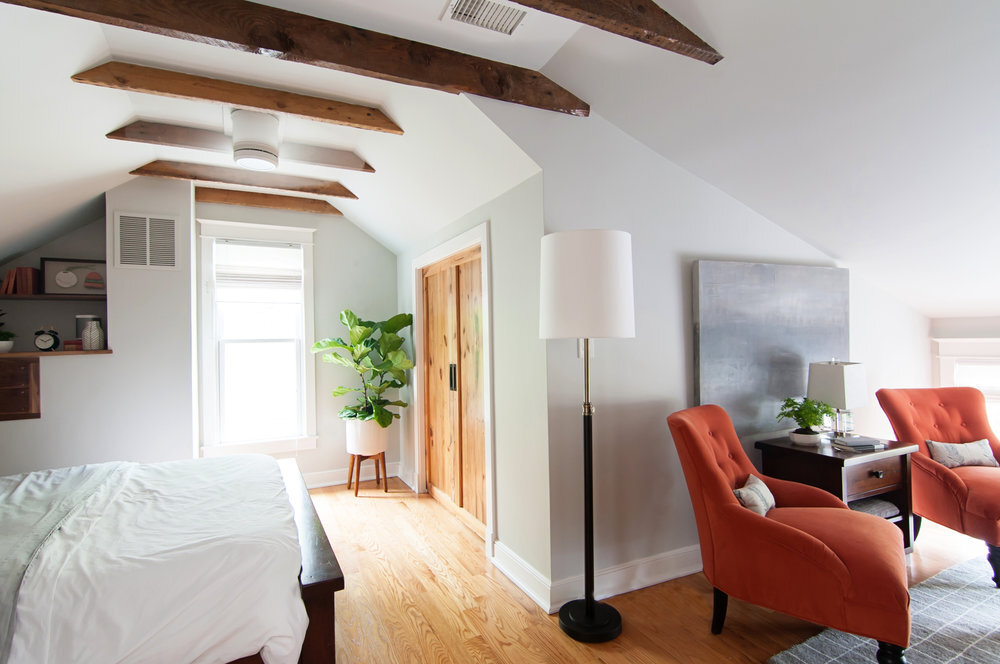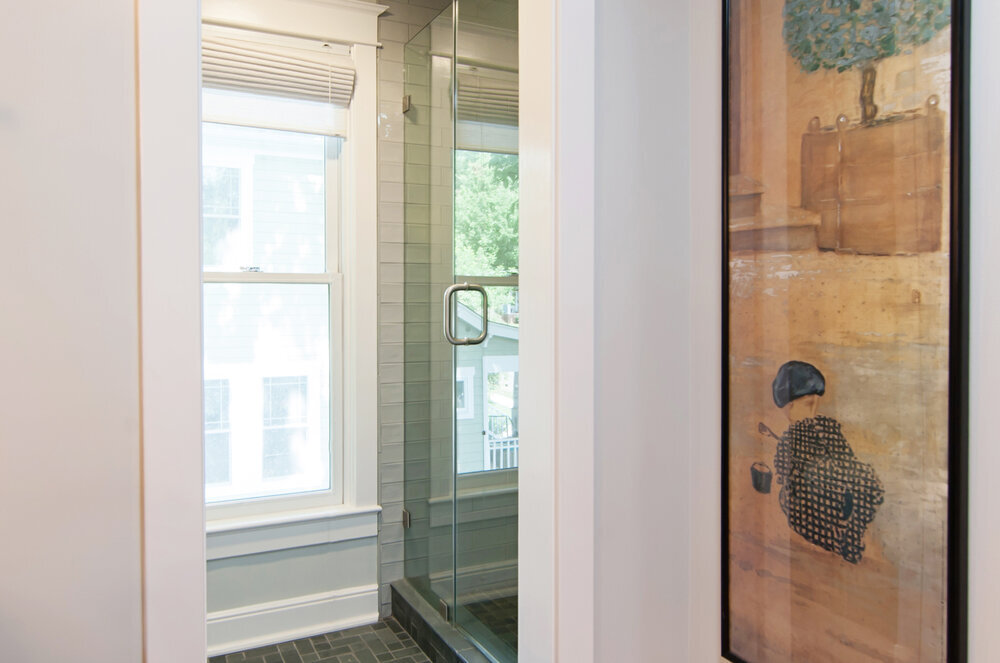Forrest St.
Photographer: Rashmi Pappu
Construction: Dana Simons
Design: Lindsay Boudreaux
We were challenged with renovating this top-floor master suite to gain as much livable SF as possible under the roofline. This required moving interior walls and working with the contractor to ensure that we made the best possible use out of every inch of space available. We re-used many of the clients’ existing furnishings, but gave them new life in a brighter, cleaner, more functional space. Since new floors and subfloors were going in, we were able to re-use the old floor joists to create faux beams that appear to be structural, and add warmth and character to the space. Our wood-worker also used the old wood floors to create custom sliding pocket closet doors, as well as a barn door separating the bedroom from the bathroom. We built in storage wherever possible, as evidenced by the bedside built-ins.

